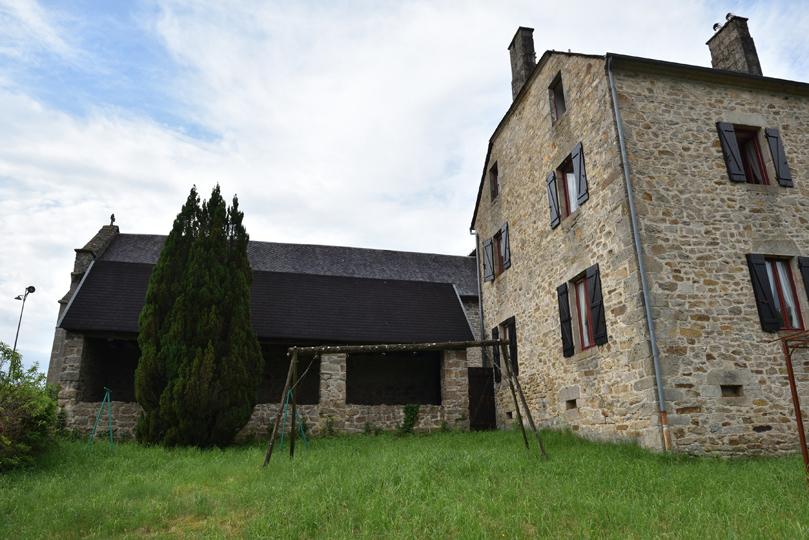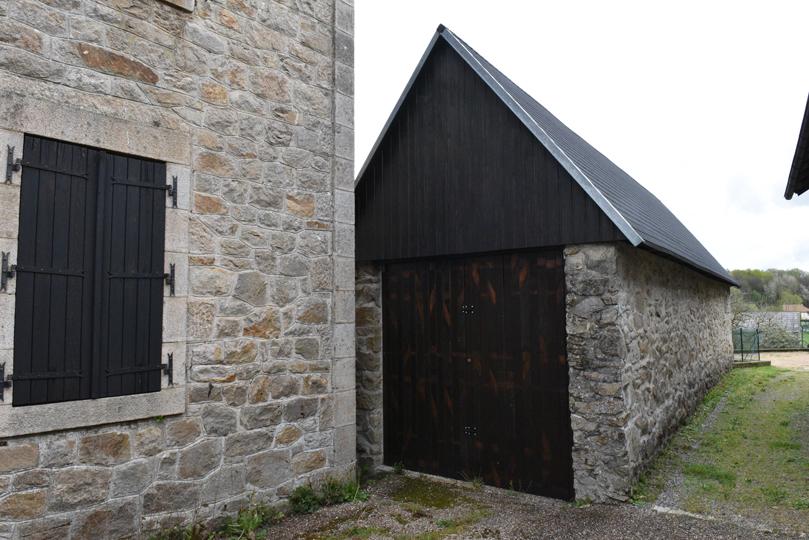maison village proche tulle
lesitedemamaison.com
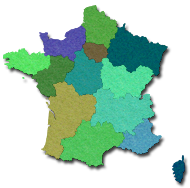
Located in Saint-Paul, in the Corrèze department, within the Nouvelle-Aquitaine region...
Large bourgeois house (early 20th century), with thick sandstone walls and a Travassac slate roof (in excellent condition), located on the Church Square, at the centre of village life.
The house, with a total habitable floor area of 376m² (Carrez law), is arranged over three levels, plus a full basement including a garage for two-wheeled vehicles, cellars and boiler room. It features welcoming living spaces on the ground floor, including a vast 65m² living room, and 8 bedrooms which can easily be reorganised if desired. There is also a large attic with wooden flooring, offering many possibilities for conversion. The house is habitable and functional, though a few minor renovations will be needed to suit your tastes and lifestyle.
The property stands on a well-maintained, enclosed and tree-planted plot of 1,000m², which includes a large garden, a former kennel now used for wood storage, and an old 80m² timber shed, enclosed, that can be used as a garage (with access from the street) or for other purposes.
15 minutes by car from Tulle.
Large bourgeois house (early 20th century), with thick sandstone walls and a Travassac slate roof (in excellent condition), located on the Church Square, at the centre of village life.
The house, with a total habitable floor area of 376m² (Carrez law), is arranged over three levels, plus a full basement including a garage for two-wheeled vehicles, cellars and boiler room. It features welcoming living spaces on the ground floor, including a vast 65m² living room, and 8 bedrooms which can easily be reorganised if desired. There is also a large attic with wooden flooring, offering many possibilities for conversion. The house is habitable and functional, though a few minor renovations will be needed to suit your tastes and lifestyle.
The property stands on a well-maintained, enclosed and tree-planted plot of 1,000m², which includes a large garden, a former kennel now used for wood storage, and an old 80m² timber shed, enclosed, that can be used as a garage (with access from the street) or for other purposes.
15 minutes by car from Tulle.
|
Total habitable floor area: 375.89m² (Excluding basement and outbuildings) (Carrez law: only areas with ceiling height of at least 1.80m are included) |
|
Ground floor |
142.66m² |
|
Living room with fireplace |
65.60m² |
| Lounge with alcove and fireplace | 28.56m² |
| Separate fitted and equipped kitchen | 13.85m² |
| Bedroom 1 / Study | 12.63m² |
| Bathroom / Toilet | 7.86m² |
| Entrance | 14.16m² |
Ground floor plan
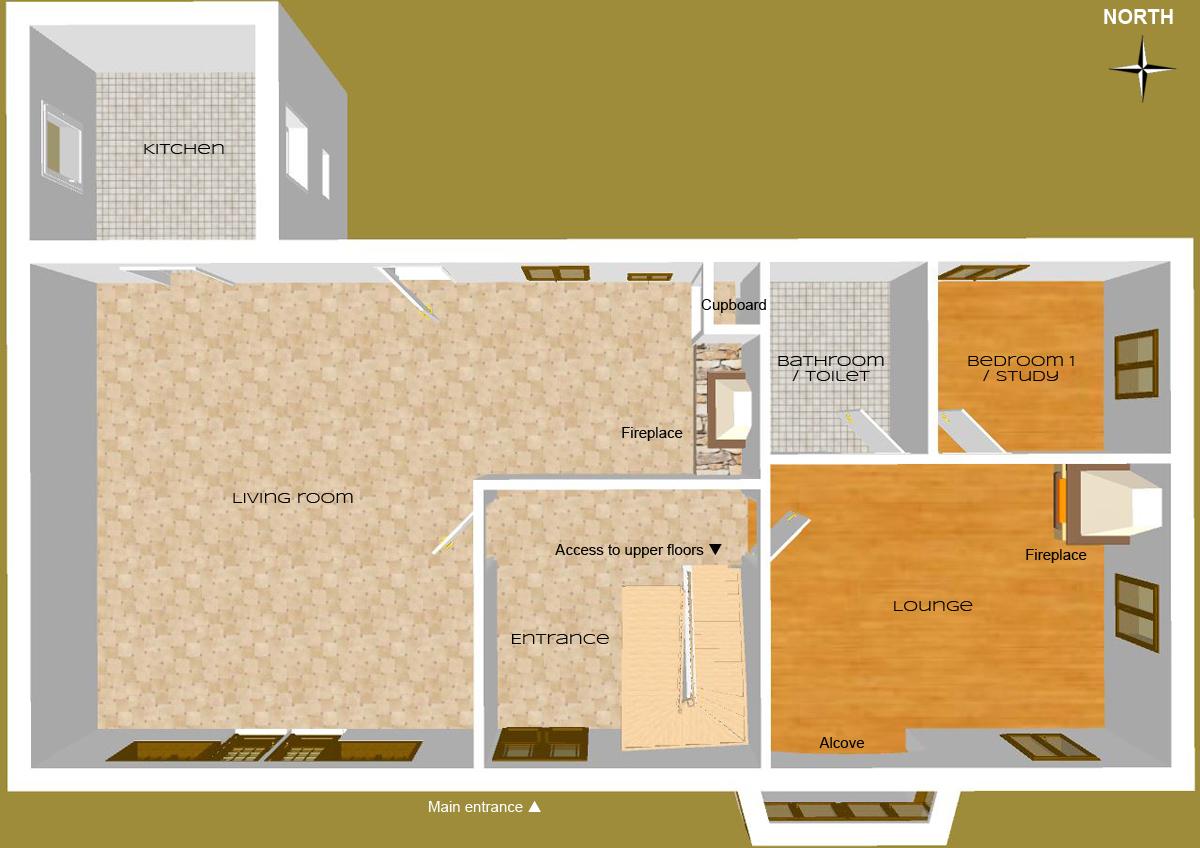
|
First floor |
132.07m² |
|
Bedroom 2 |
9.16m² |
| Bedroom 3 | 9.25m² |
|
Bedroom 4 |
9.05m² |
| Bedroom 5 | 13.56m² |
| ... with access to playroom | 6.17m² |
| Bedroom 6 | 10.53m² |
|
Bedroom 7 |
24.82m² |
| Bedroom 8 | 19.43m² |
| ... with storage room (which could serve as a dressing room) | 5.13m² |
|
Sanitary facilities Shower room : 2.77m² Separate washbasin : 1.56m² Separate toilet : 1.37m² Hallway : 4.30m² |
10.00m² |
|
Circulation areas Hallway : 8.32m² Landing 1 : 5.17m² Landing 2 : 1.48m² |
14.9m² |
First floor plan
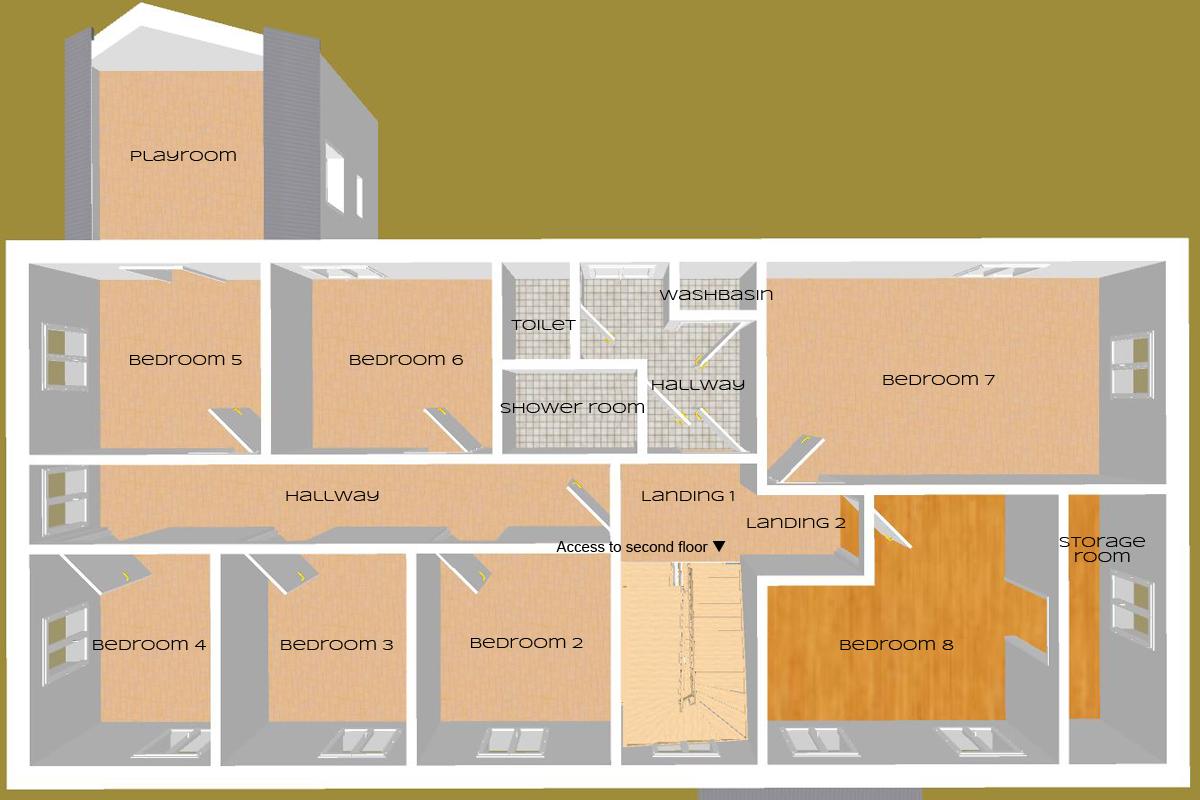
|
Second floor Attic |
101.16m² |
|
Attic with wooden floor, suitable for conversion |
101.16m² |
Second floor plan (attic)
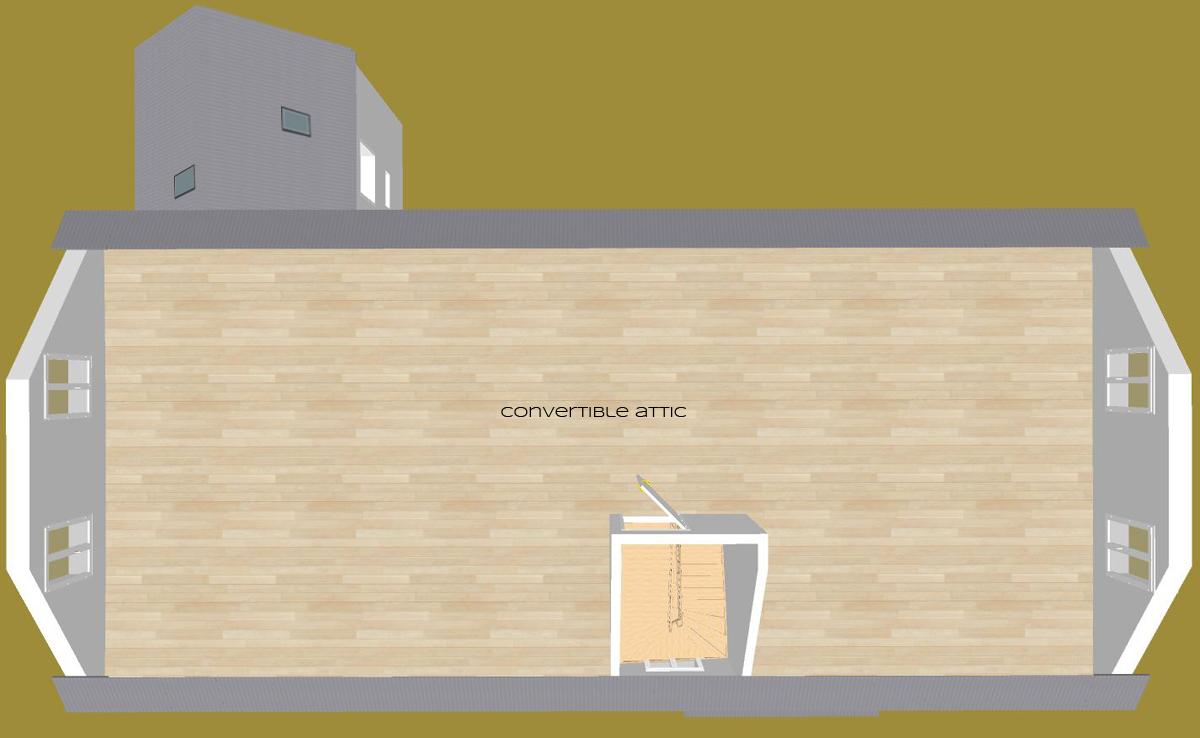
|
Basement Non-habitable areas |
132.65m² |
|
Garage for two-wheeled vehicles |
70.07m² |
| Cellar 1 | 24.07m² |
| Cellar 2 | 23.94m² |
| Boiler room | 14.57m² |
Basement plan
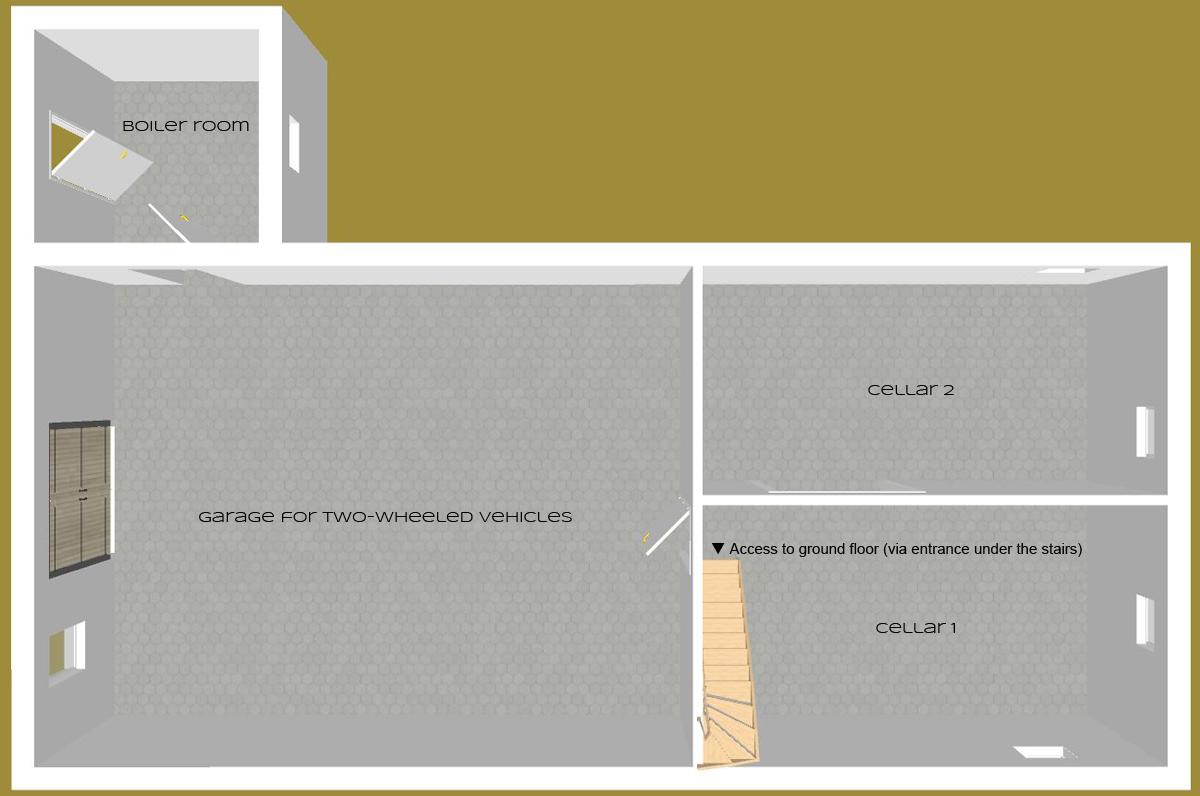
|
Outbuildings |
|
| Former timber shed with access from the street, can be used as a garage | 80.00m² |
| Former kennel (currently used for wood storage) | 5.50m² |
|
Other surfaces |
|
| Enclosed, tree-planted and well-maintained plot | 1,000.00m² |

Saint-Paul
A location in the heart of a peaceful and authentic village, close to essential amenities
The house is located in the centre of the village of Saint-Paul, on the church square, in a serene and unspoilt environment.
On the edge of the village, the landscape opens onto wooded valleys, rolling meadows and secret paths that invite you to take a walk. Nature here is generous, with deep forests, clear streams and bucolic viewpoints. Nearby, Brive-la-Gaillarde adds a touch of city life with its renowned market and lively streets, while Collonges-la-Rouge, Turenne and Curemonte, listed among the most beautiful villages in France, reveal their exceptional heritage.
Saint-Paul also offers a simple and sincere way of life, with friendliness, traditions and the gentleness of the local culture. An ideal place to recharge, settle down, or simply enjoy the peace and surrounding beauty.
- Everyday shops are accessible in the village or within a ten-minute drive from the house. For more specialised purchases or a wider range of products, Tulle (15 minutes by car), or even Malemort-sur-Corrèze (30 minutes) or Brive-la-Gaillarde (50 minutes), offer a much more comprehensive commercial and cultural offer.
- Saint-Paul has a primary school. The nursery school is in Espagnac (2 minutes by car) and secondary schools are in Tulle (15 minutes away). School bus services make travel easier.
- The most relevant SNCF train station (in terms of destinations) is Tulle (15 minutes by car). For longer journeys, Brive-la-Gaillarde station, about 45km from Saint-Paul, offers TGV and Intercités connections to major cities such as Paris, Toulouse or Bordeaux.
On the edge of the village, the landscape opens onto wooded valleys, rolling meadows and secret paths that invite you to take a walk. Nature here is generous, with deep forests, clear streams and bucolic viewpoints. Nearby, Brive-la-Gaillarde adds a touch of city life with its renowned market and lively streets, while Collonges-la-Rouge, Turenne and Curemonte, listed among the most beautiful villages in France, reveal their exceptional heritage.
Saint-Paul also offers a simple and sincere way of life, with friendliness, traditions and the gentleness of the local culture. An ideal place to recharge, settle down, or simply enjoy the peace and surrounding beauty.

The landscapes of Corrèze
In a department that blends cultural heritage with a gentle way of life
Between green valleys and stone villages, the Corrèze department offers a secret kind of tranquillity, like a corner of France that has stayed true to the essentials. Here, time takes its time, the seasons gently shape the landscape, and there is a sense of peace we thought was lost. Corrèze has many attractions, including:
- A constant and accessible natural environment, ideal for hiking, swimming in rivers or lakes, cycling or simply wandering through the woods. Just ten minutes’ drive from the house are the ponds of the village of Clergoux, set in greenery, offering outdoor activities, or the Laborde pond (10 minutes away), in the commune of Gumond, for fishing and swimming (the water quality is recognised as excellent).
- A wide variety of landscapes, where the wild gorges of the Dordogne contrast with the silent plateaux of the Monédières, the gentle valleys of the Vézère, meadows bordered by dry stone walls, and deep forests that invite both walking and contemplation.
- Characterful villages with well-preserved features, such as the medieval town of Argentat, once a major river trade port (close to the house).
- A warm local life, marked by colourful markets, local produce, proudly passed-on skills and village festivals where people still take the time to meet.
- A simple and tasty gastronomy, where rustic flavours meet the generosity of the land: mique, farcidure, tourtous, duck confit, cheeses, chestnuts, Limousin apples… So many specialities to share around a large table.

The Millevaches plateau
In a natural environment of the highest quality, with a wide variety of landscapes
Corrèze, a true haven of nature, is captivating with its varied and preserved landscapes. The Millevaches plateau, with its vast forests and peat bogs, is a perfect playground for hiking enthusiasts. This plateau, one of the largest forested areas in France, offers panoramas of great serenity. Between lakes and streams, there are hiking trails, as well as areas ideal for spotting wild animals, including deer, roe deer and remarkable birdlife. Nature lovers will discover an impressive ecological diversity.
To the east, the Dordogne valley stretches majestically, with its deep gorges and clear waters winding between the rocks. This natural setting invites both relaxation and adventure: refreshing swims in summer, hikes along the rivers, and exploration of picturesque villages nestled in the valleys. The landscapes are dotted with medieval castles, telling the story of a region shaped by water and stone. Here, water sports such as canoeing are an excellent way to discover the valley from a new perspective.
Further west, the Brive region stands out with its green hills, meadows dotted with small woods and deep forests. This region is a paradise for mountain biking, horse riding and hiking enthusiasts. One can follow trails offering stunning views of the surrounding landscapes or enjoy peaceful moments in the heart of nature. The area also has many wild spots, perfect for picnics or quiet breaks far from the crowds.
Finally, at the crossroads of paths, the Bariousses and Viam lakes bring a new breath to Corrèze’s natural beauty. Surrounded by mountains and forests, these lakes are ideal for family activities: swimming, fishing, picnicking or simply relaxing by the water. They provide a restful setting and a true haven of peace, where you can enjoy the present moment, lulled by the song of the waves and the birds.
To the east, the Dordogne valley stretches majestically, with its deep gorges and clear waters winding between the rocks. This natural setting invites both relaxation and adventure: refreshing swims in summer, hikes along the rivers, and exploration of picturesque villages nestled in the valleys. The landscapes are dotted with medieval castles, telling the story of a region shaped by water and stone. Here, water sports such as canoeing are an excellent way to discover the valley from a new perspective.
Further west, the Brive region stands out with its green hills, meadows dotted with small woods and deep forests. This region is a paradise for mountain biking, horse riding and hiking enthusiasts. One can follow trails offering stunning views of the surrounding landscapes or enjoy peaceful moments in the heart of nature. The area also has many wild spots, perfect for picnics or quiet breaks far from the crowds.
Finally, at the crossroads of paths, the Bariousses and Viam lakes bring a new breath to Corrèze’s natural beauty. Surrounded by mountains and forests, these lakes are ideal for family activities: swimming, fishing, picnicking or simply relaxing by the water. They provide a restful setting and a true haven of peace, where you can enjoy the present moment, lulled by the song of the waves and the birds.
Highlights:
- Peaceful and authentic surroundings
- Building constructed with high-quality noble materials (sandstone walls and Travassac slate roof, in excellent condition)
- Full of character and charm
- Given its size, its current 8 bedrooms and its potential for conversion, the house would be perfectly suitable, if desired, for a hospitality project, such as bed and breakfast or gîte
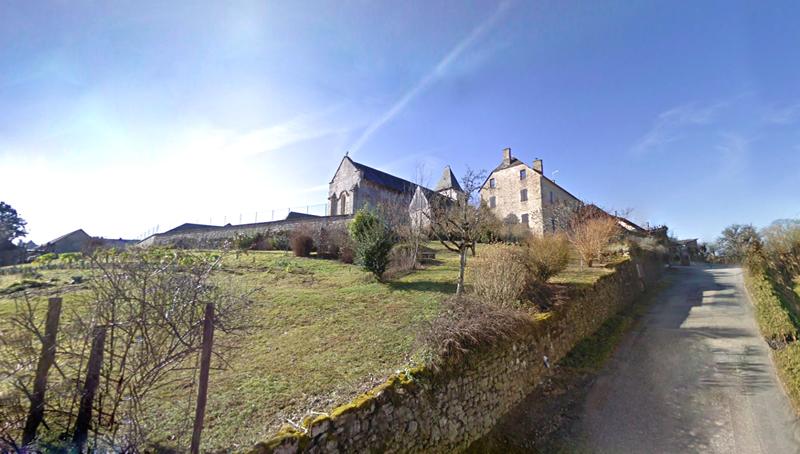
The house in its surroundings
Year of construction:
1909
Annual amount of the tax "taxe foncière":
€ 910
Type of heating:
Central gas heating (recent boiler)
Rating procedures:
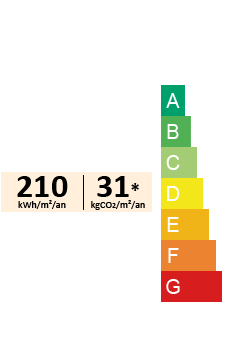
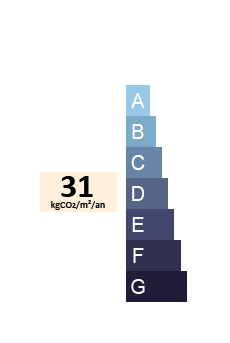
€ 295,000
The measurements and layouts provided on this site have been made with the utmost care; however, plans, dimensions, and arrangements are for reference only and are not contractual.
Contact :
Océane

+33 (0)6 59 15 78 52
(Preferably in the evening or at weekends)
Click here to print a summary of the features of this property:
To contact me by e-mail, thank you for completing the following form:
send



























